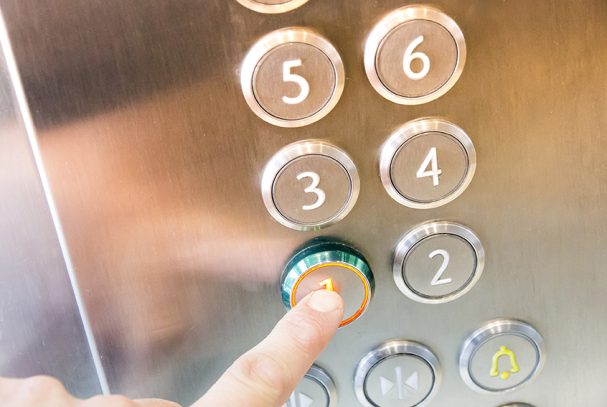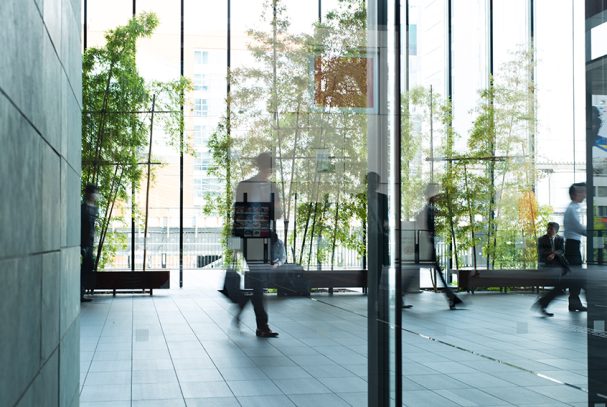The project began in the late spring of 2013. Granlund Oy was asked to take part in developing and designing (HVAC, automation and sprinkler systems) the Starbucks coffee shop that is located in the Kirjatalo building.
The Kirjatalo building located on the corner of Keskuskatu and Pohjoisesplanadi was designed by Alvar Aalto in the early 1960s to replace an old movie theater. The premises have since then been occupied by the Academic Bookstore. During the Stockmann Growth project that began in the early 2000s, several challenges were faced in the Kirjatalo building due to the low ceilings and the old structural solutions. On the other hand, they had managed to fit the grocery store in the Kirjatalo building a couple floors down, which made us believe that it would also be possible to design and build the new coffee shop successfully. In addition, it should be mentioned that the visible location of the café posed some challenges and the Alvar Aalto Foundation also requested that the existing surfaces not be changed. Starbucks also had its own opinions as to what the coffee shop should look like, which had to be taken into consideration as part of the design process. Therefore, we had to start solving the problems by visiting the site with old pictures and thus try to find functional and viable solutions.
One by one we found the solutions. The radiators were raised from under the floor and placed by the windows and the cooling and ventilation systems were improved. However, the most challenging part of the design process was to find a channel for disposing of sewage. The solution was found in an area previously reserved for a system during the Stockmann Growth project. This reserved area was located a few floors down.
As part of the project, the building’s consumption indicator systems were improved through building automation design. As the design process progressed, it was noticed that the wooden grating defined in the coffee shop’s interior design plans did not meet the surface requirements set in the building regulations. It was proposed that this could be compensated for by using sprinkler protection and the fire safety consultant checked with a rescue department representative that the plan was acceptable. Therefore, it was decided to set up a sprinkler system. The systems used in the coffee shop were hidden above the suspended ceiling, under the fixtures and also partly behind the walls.
All these solutions made it possible to open a Starbucks Coffee shop in a challenging and historically important building.



