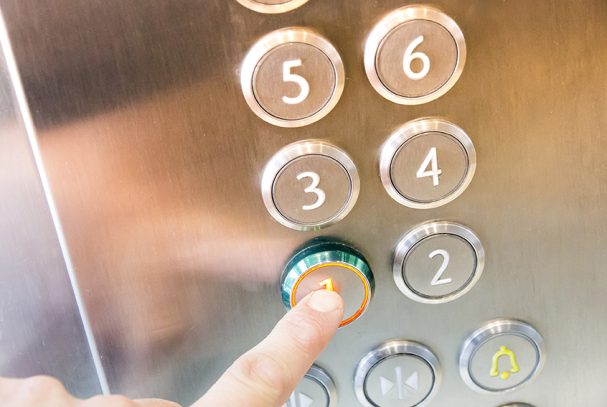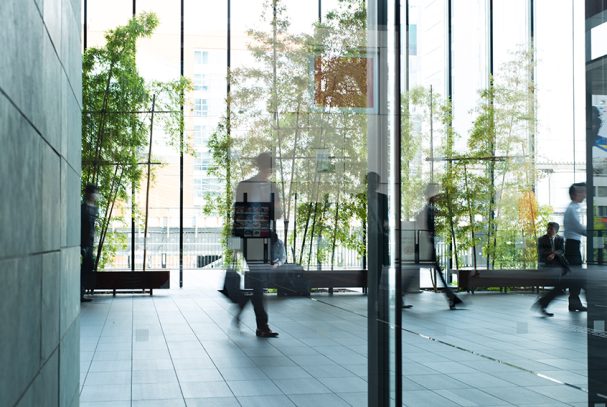Building information modelling ensured a common view of the final outcome
The bus terminal premises, which were completed at the beginning of June and encompass a floor area of approximately 3,000 square metres, serve customers travelling to countries outside the Schengen zone. The terminal is linked to the old non-Schengen terminal by a connecting corridor.
”The bus terminal was designed for around 1,000 passengers,” says Risto Ikonen, Group Manager of Granlund Oy’s HVAC department. ”There are technical premises, electrical premises and public toilets spread over three floors at the southern end of the building. In addition to a waiting room, the terminal contains 12 departure gates and a café area.”
The terminal was designed as a BIM site.
”All of the technical disciplines were modelled and combined into a single 3D model,” Ikonen states. ”Information modelling was beneficial in terms of design, in the customer’s decision-making and during construction. The model enables us to visualise in advance the type of building and services that are being constructed and to ensure that there is a common view within the design group and with the customer. The information model will continue to be used for servicing and maintenance.”
Design provides unique facilities
The terminal was designed in an unusual location in extraordinary conditions. The design and on-site activities were guided by Finavia’s design instructions and strict security requirements.
”All of the designers received comprehensive orientation and security training from the customer – including exams – before we were even allowed to enter the area,” Ikonen says. ”A challenging aspect of the design for the building services was the location of the new bus terminal in a cramped space between the non-Schengen terminal and the Hilton Hotel. A further challenging aspect was the tight schedule. About a year elapsed between the drafting of proposal designs and the completion and commissioning of the building.”
Energy savings from HVAC and electrical design
The bus terminal is in use 24/7, which was taken into consideration in terms of the internal air conditions and energy-efficient building services solutions.
”Energy savings were achieved using efficient ventilation heat-recovery systems, appropriate ventilation and energy-efficient electric motors controlled by frequency changers for fans and pumps,” says Ari Hämäläinen, Project Manager from the electronics department.
The aim of the lighting design was to save energy and create the right atmosphere.
”We used LED lights, which consume very little energy and are long-lasting, and we connected them to a DALI lighting control system.”
Lighting regulated automatically
The biggest difference in comparison with previous terminal facilities is that the lighting in the new bus terminal is controlled entirely automatically in accordance with the need for lighting.
”Instead of using a time-based programme, the lighting control system takes into account the amount of natural light and the presence of people,” says Hämäläinen. ”When there is nobody in the area, the amount of light gradually decreases. When people arrive, the lighting automatically increases in intensity to the set level. The programming of the lighting made use of instructions prepared using lighting calculations, comparisons and simulations.
The design experience gained from the bus terminal can be put to use in the upcoming phases of Finavia’s extensive VLK development project: building services design for the south and west terminal, as well as the Plaza area.



