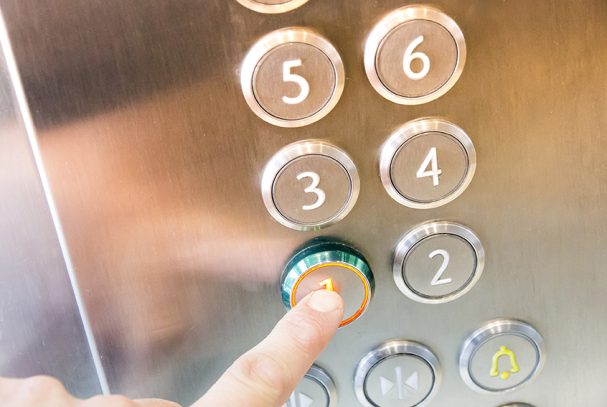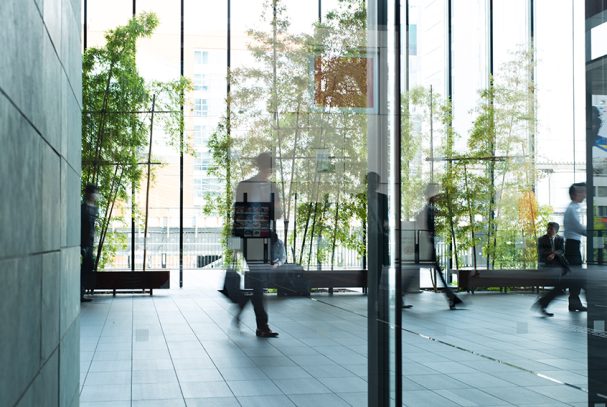With a cost estimate of around EUR 250 million, the new Trauma and Cancer Centre planned for the Meilahti hospital area is the largest construction project of Helsinki University Hospital to date. Granlund Oy and Ramboll Finland Oy have been chosen to design the building services for the new hospital. The consortium will be responsible for the HVAC, electricity and data network design, as well as for the design of fixed hospital equipment.
The project is the first of its kind for HUS. The plan is to experiment for the first time with the “Big Room” working method, which brings together designers, customers and users.
“In terms of coordinating the designs, the Big Room concept is an excellent solution, as representatives of the future users are also invited to participate in the design work in addition to the design team”, says Ramboll’s Mikael Lindgren.
The design team will be facing a number of challenges, as they need to design some of the most advanced specialist care facilities, such as the emergency care unit, surgery department, imaging unit, HUS Pharmacy’s manufacturing facilities, and oncology outpatient clinic and radiotherapy facilities. Furthermore, the wards and outpatient clinic facilities must be designed as modern, generic and modifiable spaces.
“The design of the building services systems and fixed hospital equipment for the new building will be challenging. The technical solutions required for the advanced facilities to be built, the need to take the different user groups into account, and managing the energy efficiency and functionality requirements make this a complex project”, says Granlund’s Kari Kaleva.
The philosophy behind the design of the new Trauma and Cancer Centre is to keep the structures simple, functional and easy to modify, as well as ensuring energy efficiency. The project also enables the development of specialist care at HUS to meet the demands of the 2020s. In addition, the new building is intended to create a safe, easy-to-navigate and stimulating environment for patients to facilitate a positive care experience. The design elements, providing natural light and stimulating views, also play an important role in achieving this goal.
According to preliminary estimates, the usable floor area of the new building will be approximately 35,000 m2 and the total area around 75,000 m2. The hospital is expected to be completed in 2021.
More information about the Trauma and Cancer Centre project is available here (in Finnish).
Further information:
Kari Kaleva, Granlund Oy
tel. +358 50 525 2240
firstname.lastname@granlund.fi
www.granlund.fi
Mikael Lindgren, Ramboll Finland Oy
tel. +358 44 768 8302
firstname.lastname@ramboll.fi
www.ramboll.fi
Picture: Integrated työyhteenliittymä



