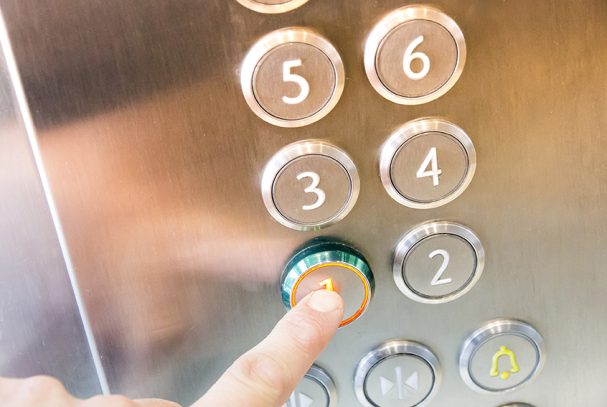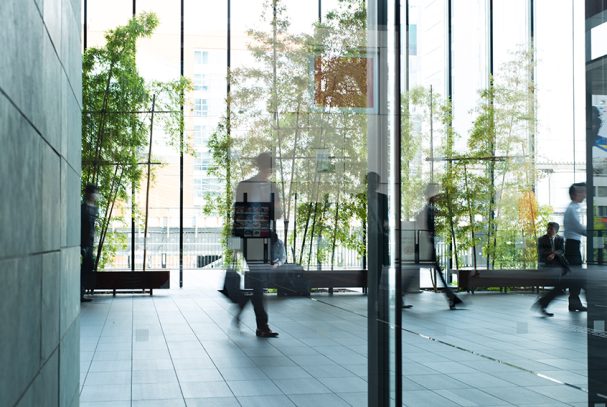Finavia’s development programme covering the period up to 2020 will strengthen Helsinki Airport’s position, both in terms of international competition and its status as a major hub for air traffic between Europe and Asia. Granlund is acting as building services designer and energy and BREEAM consultant on projects relating to the South and West Piers, the Plaza project and other projects.
The new South Pier was taken into use in July 2017, and the opening ceremony was held on 24 August. The new South Pier encompasses 8,365 m2 of new passenger premises spread over two floors, one of which is for arrivals and the other for departing passengers. The terminal’s total floor area will be extended by 45 per cent, and approximately 103,000 m2 of additional space will be created. The number of airbridge locations for wide-body aircraft will double from eight to 16. Three new airbridges have now been taken into use. The roof of the terminal building also houses a solar power plant, the first part of which began operating in July.
”The walls in the South Pier are made mostly out of glass, which placed major demands on the design of the building services. A large number of passengers pass through the premises every day, and it is important to guarantee good indoor air conditions for everyone,” says Jukka Tyni, the head designer of building services on the project. Despite the large glass surfaces, energy consumption in the South Pier is 25–30 per cent lower than in other equivalent buildings. In order to design functional ventilation that could be effectively integrated into the architecture and achieve energy efficiency, it was necessary to run numerous simulations and study several alternative solutions.
The glass surface created the opportunity to exploit natural light when designing the lighting. ”The hallways are bathed in natural light, and the artificial lighting, which has been implemented using LEDs, can be dimmed and controlled as required to improve energy efficiency. In the hours of darkness, illuminated wood veneer and milk glass surfaces combine with interior lamps to create a pleasant atmosphere,” says Sanna Forsman, the lighting designer.
A simulated birch grove brings Finnish nature into the terminal
As regards BREEAM certification, the project called for special attention to be paid to water consumption and minimising the environmental impact of the construction site. Investments have been made in restoring the green areas on the airport site, where natural Finnish plants can be found.
In conjunction with the opening ceremony, a simulated birch grove was opened in the terminal, with specialist light and sound design that provides passengers with a feel of a Finnish forest. Audio engineer Aki Päivärinne aimed to combine the subtle movements of the foliage with harmonic motifs that reflected the architecture of the premises. The audio design for the premises was implemented using a multi-channel system imitating genuine auditory perception.
Finavia’s development programme will enable Helsinki Airport to serve 30 million passengers. The next extension to the area for long-haul flights will be inaugurated at the beginning of 2019, when the heart of the extension – a central square named the Plaza – will be completed. The project will be complete in 2020 when the western wing is finished.
Further information
Jukka Tyni
Head Designer, Building Services
Department Director, HVAC & Plumbing
Granlund Oy
+358 50 525 0211
firstname.lastname@granlund.fi
Image: Finavia



